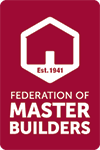New House
We were approached by a charity who wished to demolish and re-build a house they rented out in order to provide a more pleasant home for their tenants, and lower maintenance costs for themselves. With the challenge of providing a modern house in such a historic setting, we used various contacts in the industry to marry traditional stone walling, built of the reclaimed stone from the old cottage, in traditional lime mortar, along with modern air source under-floor heating, giving a finished job that was modern enough to live comfortably in, and traditional enough to sit nicely in a rural setting.
The finished house Benefited from a large kitchen diner and generously sized lounge, 1 master bedroom and en-suite, 2 further bedrooms with far-reaching views, and a family bathroom.
Garden Room
A truly stunning project, working in conjunction with Heritage Oak. Our customers wanted a unique and bespoke building that would allow them to benefit from the far-reaching views. A circular building of glass and oak certainly did that.
This project was taxing from the laying out and digging of round footings, to the finishing off of the slabs externally, with every trade and job complicated by working to a round base. Oak principal raters and T & G boarded ceilings with a sweeping round wall give the interior the same wow factor you get from the outside. Finished off with oak window boards, oak flooring over electric under floor heating and chrome fittings, and coupled with the sandstone paving externally, give the room a real top end look.
Barn Conversion
A job we undertook for ourselves was to convert a range of storage barns into 3 modern yet in keeping self-contained units. Great Care was taken with the materials on this project due to the barns being listed and with consultation with the planning department on issues such as the doors, windows, cladding and matching the existing lime mortar.
Large amounts of insulation, under floor heating, modern kitchen and bathroom fittings, coupled with traditional oak doors, stairs and skirting that marries in nicely with the existing oak beams, have left a building that is true to its history, but very pleasant to live in all year round.
Yew Tree Cottage
We tendered for and won the contract to extend and alter the cottage that was the family home of one of the clients who employed us. The cottage was previously a two up two down with a kitchen and bathroom extended on the side. The extension was removed, and two new extensions added in their place to give a 3 bedroom 2 bathroom property with 2 large reception rooms.
We also landscaped the outside of the property putting in sweeping brick walls that retained the flowerbeds and a granite driveway, along with 2 sandstone patio areas that left a really functional and beautiful outside space. The roof was replaced with an oak cut roof, complete with oak truss and oak ridge beams. The finished product completely transformed the clients family home, and left them with a very beautiful cottage.
Contact us on 07595 361195 or email enquiries@heironbuilders.co.uk to discuss your requirements, or fill in the form below. We'll be happy to help.
Unit 3
Crossways Industrial Estate
Church Stretton
Shropshire
SY6 6PG
Phone: 07595 361195
Office: 01694 722509
RG Heiron & Son Builders


















